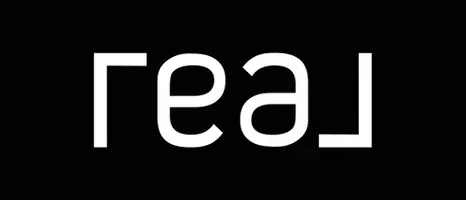3 Beds
3 Baths
1,571 SqFt
3 Beds
3 Baths
1,571 SqFt
OPEN HOUSE
Sat Jun 28, 12:00pm - 3:00pm
Sun Jun 29, 12:00pm - 3:00pm
Key Details
Property Type Townhouse
Sub Type Townhome
Listing Status Active
Purchase Type For Sale
Square Footage 1,571 sqft
Price per Sqft $381
MLS Listing ID IG25138136
Style Townhome
Bedrooms 3
Full Baths 2
Half Baths 1
Construction Status Turnkey
HOA Fees $166/mo
HOA Y/N Yes
Year Built 2007
Property Sub-Type Townhome
Property Description
Detached Tri-Level Townhouse on Corner Lot Light-Filled & Rarely Available! Welcome to this beautifully maintained detached tri-level townhouse, offering the best of both privacy and community living. Situated on a desirable corner lot with no shared walls, this end-unit home is filled with natural light and offers enhanced privacy with no neighbors on one side. Designed with both function and flow in mind, the first two levels are perfect for entertaining and everyday living, while all bedrooms are thoughtfully located on the third floor, providing a quiet and private retreat away from the main living areas. Enjoy the spacious feel of a single-family home with the added bonus of a private driveway and a two-car garage a rare and valuable feature in this sought-after community! Private garage also features a Tesla charger for your EV car to plug into!
Location
State CA
County Riverside
Area Riv Cty-Riverside (92503)
Interior
Interior Features 2 Staircases, Recessed Lighting, Two Story Ceilings
Cooling Central Forced Air
Flooring Linoleum/Vinyl
Fireplaces Type FP in Family Room, Gas
Equipment Dishwasher, Dryer, Microwave, Refrigerator, Washer, Gas Oven, Gas Stove
Appliance Dishwasher, Dryer, Microwave, Refrigerator, Washer, Gas Oven, Gas Stove
Laundry Laundry Room
Exterior
Exterior Feature Stucco, Vinyl Siding
Parking Features Direct Garage Access, Garage, Garage - Two Door
Garage Spaces 2.0
Fence Good Condition
Utilities Available Electricity Available, Electricity Connected, Natural Gas Available, Natural Gas Connected, Sewer Available, Water Available, Sewer Connected, Water Connected
View Mountains/Hills
Total Parking Spaces 4
Building
Lot Description Corner Lot, Curbs, Sidewalks
Story 3
Sewer Public Sewer
Water Public
Architectural Style Cape Cod
Level or Stories 3 Story
Construction Status Turnkey
Others
Monthly Total Fees $169
Acceptable Financing Cash, Conventional, FHA, VA, Cash To New Loan
Listing Terms Cash, Conventional, FHA, VA, Cash To New Loan
Special Listing Condition Standard

1420 Kettner Blvd Ste 100, San Diego, California, 92101, USA






