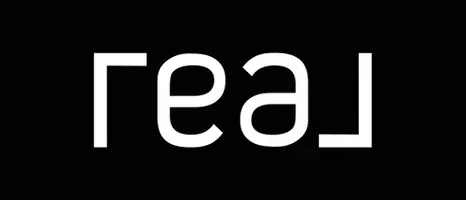4 Beds
3 Baths
2,213 SqFt
4 Beds
3 Baths
2,213 SqFt
Key Details
Property Type Single Family Home
Sub Type Detached
Listing Status Active
Purchase Type For Sale
Square Footage 2,213 sqft
Price per Sqft $280
MLS Listing ID SB25140190
Style Detached
Bedrooms 4
Full Baths 2
Half Baths 1
Construction Status Turnkey
HOA Fees $227/mo
HOA Y/N Yes
Year Built 2023
Lot Size 1,000 Sqft
Acres 0.023
Property Sub-Type Detached
Property Description
Beautiful, turnkey home in Stonebrook Meadows on a corner lot. This 4-bed, 2.5-bath home is ready for a new owner. Beautiful architecture and Spanish style roof tiles. Over-sized 2 car garage, equipped with 220V for your electric vehicle. Just move right in. No repairs, no patching, nothing needed, except you! Enjoy comfortable cooking in the chefs kitchen with quartz countertops, island with utility sink, and pantry. The dining area is close to the kitchen which makes it great for entertaining. Entire home is very open and roomy. All 4 bedrooms are upstairs. The main bedroom is huge. Its big enough for your Cal-King bed. Youll be amazed by how much space there is in the walk-in closet, too. The upstairs family room is perfect for family night to watch old movies, play games or relaxing and listening to music. J-Box prewire in every room. Laundry room. Powerful, central A/C that cools the home in just minutes. Beautifully landscaped front and back with a nice patio area surrounded by artificial turf. Perfect for those nice summer BBQs. Paid solar panel system. The community includes amenities like BBQ areas, Bocce Ball, Cornhole, a Tot Lot, Pet Station, and more. The is such a nice vibe in the community and in this home. I cannot explain in words just how nice this home is. Come and see for yourself.
Location
State CA
County San Bernardino
Area Riv Cty-Yucaipa (92399)
Interior
Interior Features Copper Plumbing Full, Granite Counters, Pantry, Recessed Lighting
Cooling Central Forced Air, Dual
Flooring Carpet, Laminate, Tile
Equipment Dishwasher, Disposal, Microwave, Gas Range
Appliance Dishwasher, Disposal, Microwave, Gas Range
Laundry Laundry Room
Exterior
Parking Features Garage - Single Door
Garage Spaces 2.0
Fence Vinyl
Utilities Available Electricity Connected, Natural Gas Connected, Sewer Connected, Water Connected
View Mountains/Hills
Roof Type Spanish Tile
Total Parking Spaces 2
Building
Lot Description Corner Lot, Curbs, Sidewalks, Landscaped
Story 2
Lot Size Range 1-3999 SF
Sewer Public Sewer
Water Public
Architectural Style Contemporary
Level or Stories 2 Story
Construction Status Turnkey
Others
Monthly Total Fees $501
Acceptable Financing Cash, Conventional, FHA, Cash To New Loan
Listing Terms Cash, Conventional, FHA, Cash To New Loan
Special Listing Condition Standard

1420 Kettner Blvd Ste 100, San Diego, California, 92101, USA






