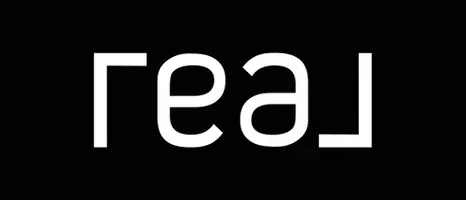3 Beds
3 Baths
2,438 SqFt
3 Beds
3 Baths
2,438 SqFt
OPEN HOUSE
Sat Jun 28, 12:00pm - 4:00pm
Sun Jun 29, 12:00pm - 4:00pm
Key Details
Property Type Single Family Home
Sub Type Detached
Listing Status Active
Purchase Type For Sale
Square Footage 2,438 sqft
Price per Sqft $276
MLS Listing ID FR25114648
Style Detached
Bedrooms 3
Full Baths 2
Half Baths 1
Construction Status Turnkey
HOA Fees $58/mo
HOA Y/N Yes
Year Built 2021
Lot Size 9,708 Sqft
Acres 0.2229
Property Sub-Type Detached
Property Description
Beautiful Single Story Pulte Home on Premium Lot in Banner Park Move-In Ready! Located in the highly desirable Banner Park Community, this move-in ready Pulte-built home offers a spacious and modern layout on a premium lot with impressive upgrades throughout. This 2,460 sq ft residence features 3 large bedrooms, 2.5 full bathrooms, and a flexible denperfect as a home office, playroom, or optional 4th bedroom. The home also includes a tandem 3-car garage, ideal for extra storage, a home gym, or potential conversion space. The kitchen is designed for entertaining, featuring granite countertops, stainless steel appliances, and a walk-in pantry. The home is equipped with solar panels, helping you save on energy costs. Step outside to your 9,708 sqft. with private outdoor retreata California room with lighting and a ceiling fan, perfect for relaxing or entertaining, with a potential natural extension of your living room. The low-maintenance front and backyard are fully hardscaped, providing clean curb appeal and easy upkeep. The expansive yard offers plenty of room to add a pool, spa, garden, or morea rare find on a premium lot like this. Dont miss the chance to own this popular Pulte floor plan in one of Menifees most sought-after neighborhoods. This is the ideal home for space, comfort, and future potential.
Location
State CA
County Riverside
Area Riv Cty-Menifee (92584)
Interior
Interior Features Granite Counters
Cooling Central Forced Air
Flooring Carpet, Laminate
Equipment Dishwasher, Gas Range
Appliance Dishwasher, Gas Range
Laundry Laundry Room, Inside
Exterior
Garage Spaces 3.0
Fence Vinyl
Utilities Available Cable Available, Electricity Available, Natural Gas Available, Phone Available
View Mountains/Hills, Neighborhood
Roof Type Tile/Clay
Total Parking Spaces 3
Building
Lot Description Curbs, Sidewalks
Story 1
Lot Size Range 7500-10889 SF
Sewer Public Sewer
Water Public
Level or Stories 1 Story
Construction Status Turnkey
Others
Monthly Total Fees $378
Miscellaneous Suburban
Acceptable Financing Cash, Conventional, FHA
Listing Terms Cash, Conventional, FHA
Special Listing Condition Standard

1420 Kettner Blvd Ste 100, San Diego, California, 92101, USA






