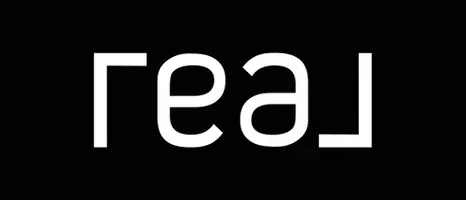5 Beds
3 Baths
2,916 SqFt
5 Beds
3 Baths
2,916 SqFt
OPEN HOUSE
Sat May 10, 2:00pm - 4:00pm
Key Details
Property Type Single Family Home
Sub Type Single Family Residence
Listing Status Active
Purchase Type For Sale
Square Footage 2,916 sqft
Price per Sqft $288
MLS Listing ID SW25093995
Bedrooms 5
Full Baths 2
Three Quarter Bath 1
Condo Fees $35
HOA Fees $35/mo
HOA Y/N Yes
Year Built 2003
Lot Size 6,098 Sqft
Property Sub-Type Single Family Residence
Property Description
Beautiful 2916 Sq. ft home with 5 bedrooms—including one bathroom and a full bath downstairs—this layout offers flexibility for guests, a home office, or multigenerational living. The kitchen is a chef's dream, featuring a walk-in pantry, center island, double stove and tons of storage. It opens to a spacious family room with a cozy fireplace—perfect for entertaining or relaxing.
Upstairs you'll find a versatile loft with rich wood floors, three bedrooms with a Jack-and-Jill bath, and a generous primary suite complete with dual closets and a spa-like bathroom with soaking tub and separate shower.
Outside patio with gazebo, firepit and shed.
Assumable 2.625 VA mortgage!
Enjoy all the perks of living in Redhawk: parks, a dog park, top-rated schools, an 18-hole public golf course, and close proximity to Temecula's wineries, Pechanga Casino, the Promenade Mall and Old Town.
Professional pics will be added by tomorrow.
Location
State CA
County Riverside
Area Srcar - Southwest Riverside County
Rooms
Main Level Bedrooms 1
Interior
Interior Features Ceiling Fan(s), Separate/Formal Dining Room, High Ceilings, Two Story Ceilings, Attic, Bedroom on Main Level, Jack and Jill Bath, Walk-In Pantry
Heating Central, Forced Air
Cooling Central Air, Dual, Whole House Fan, Attic Fan
Flooring Carpet, Tile, Wood
Fireplaces Type Family Room, Outside
Fireplace Yes
Appliance Built-In Range, Double Oven, Dishwasher, Gas Range, Water Heater
Laundry Washer Hookup, Electric Dryer Hookup, Gas Dryer Hookup, Stacked, Upper Level
Exterior
Exterior Feature Fire Pit
Parking Features Driveway
Garage Spaces 2.0
Garage Description 2.0
Pool None
Community Features Curbs, Street Lights, Sidewalks
Utilities Available Electricity Connected, Natural Gas Connected, Sewer Connected
Amenities Available Maintenance Grounds
View Y/N No
View None
Porch Lanai, Patio
Attached Garage Yes
Total Parking Spaces 2
Private Pool No
Building
Lot Description 0-1 Unit/Acre
Dwelling Type House
Story 2
Entry Level Two
Sewer Public Sewer
Water Public
Architectural Style Contemporary
Level or Stories Two
New Construction No
Schools
Elementary Schools Helen Hunt
Middle Schools Erle Stanley Gardner
High Schools Great Oak
School District Temecula Unified
Others
HOA Name Redhawk
Senior Community No
Tax ID 962410022
Acceptable Financing VA Loan
Listing Terms VA Loan
Special Listing Condition Standard

1420 Kettner Blvd Ste 100, San Diego, California, 92101, USA

