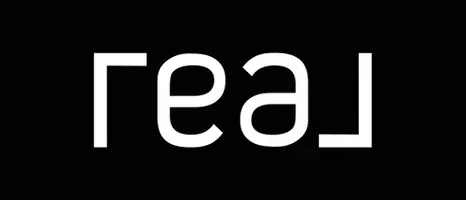6 Beds
8 Baths
5,557 SqFt
6 Beds
8 Baths
5,557 SqFt
Key Details
Property Type Single Family Home
Sub Type Single Family Residence
Listing Status Active
Purchase Type For Rent
Square Footage 5,557 sqft
MLS Listing ID SR25098872
Bedrooms 6
Full Baths 4
Half Baths 1
Three Quarter Bath 3
HOA Y/N No
Rental Info 12 Months
Year Built 1948
Lot Size 0.607 Acres
Property Sub-Type Single Family Residence
Property Description
The high ceilings in the formal dining and living rooms showcase the incredible panoramic views. The expansive, fully equipped kitchen boasts a large island, walk-in pantry, built-in refrigerator and freezer, a 6-burner Wolf Range with grill and two ovens, and two additional ovens, alongside a spacious breakfast room.
For entertaining, located downstairs and poolside, the home offers a sophisticated bar and a large family room with an tri-fold door that allows the outside in.
For wellness and relaxation, the property includes a fully equipped gym and steam/sauna/shower. The gym has an additional tri-fold door that opens to make you feel like you are working out poolside at a resort. The swimming pool and separate outdoor spa provide a serene setting to enjoy the stunning city views and allow for relaxation under the stars.
This property embodies the ultimate Bel Air lifestyle, combining elegant, move-in-ready living spaces with unparalleled privacy and captivating vistas.
Too many features to list and show here. The pictures don't do this home justice. It will take your breath away the moment you step in the front door. This is a must-see. Call for an appointment to view.
Location
State CA
County Los Angeles
Area C04 - Bel Air - Holmby Hills
Rooms
Main Level Bedrooms 4
Interior
Interior Features Beamed Ceilings, Wet Bar, Built-in Features, Brick Walls, Balcony, Separate/Formal Dining Room, Eat-in Kitchen, Furnished, Granite Counters, High Ceilings, Living Room Deck Attached, Multiple Staircases, Phone System, Recessed Lighting, Wired for Data, Bar, Wired for Sound, Bedroom on Main Level, Jack and Jill Bath, Main Level Primary, Multiple Primary Suites
Heating Central, Heat Pump, Natural Gas
Cooling Central Air, Electric, Heat Pump
Flooring Carpet, Tile, Vinyl, Wood
Fireplaces Type Den, Family Room, Gas, Kitchen, Primary Bedroom
Inclusions Cable TV, Internet services
Equipment Satellite Dish
Furnishings Furnished
Fireplace Yes
Appliance 6 Burner Stove, Barbecue, Convection Oven, Double Oven, Dishwasher, Electric Oven, Freezer, Gas Cooktop, Disposal, Gas Oven, Gas Water Heater, Ice Maker, Microwave, Refrigerator, Vented Exhaust Fan, Water Heater, Warming Drawer, Dryer, Washer
Laundry Inside
Exterior
Exterior Feature Barbecue, Lighting, Rain Gutters
Garage Spaces 2.0
Garage Description 2.0
Fence Wood
Pool In Ground, Private
Community Features Street Lights
Utilities Available Cable Connected, Electricity Connected, Natural Gas Connected, Phone Connected, Sewer Connected, Water Connected
View Y/N Yes
View City Lights, Hills
Roof Type Shingle
Accessibility Accessible Doors
Porch Brick, Covered, Deck, Patio, Tile, Wrap Around
Attached Garage Yes
Total Parking Spaces 2
Private Pool Yes
Building
Lot Description Back Yard, Cul-De-Sac, Sprinklers Timer
Dwelling Type House
Story 3
Entry Level Three Or More
Sewer Public Sewer
Water Public
Architectural Style Traditional
Level or Stories Three Or More
New Construction No
Schools
School District Los Angeles Unified
Others
Pets Allowed Dogs OK, Size Limit
Senior Community No
Tax ID 4370019030
Security Features Security System,Closed Circuit Camera(s),Carbon Monoxide Detector(s),Security Gate,Key Card Entry,Smoke Detector(s),Security Lights
Pets Allowed Dogs OK, Size Limit

1420 Kettner Blvd Ste 100, San Diego, California, 92101, USA






